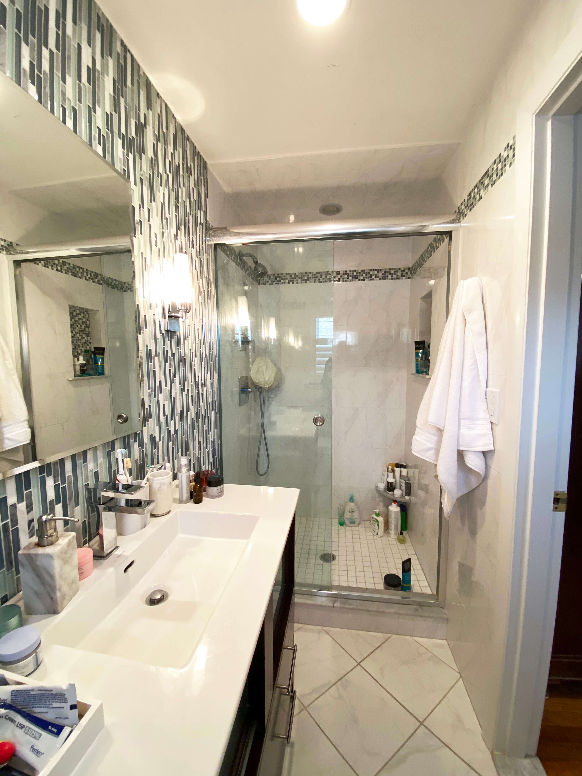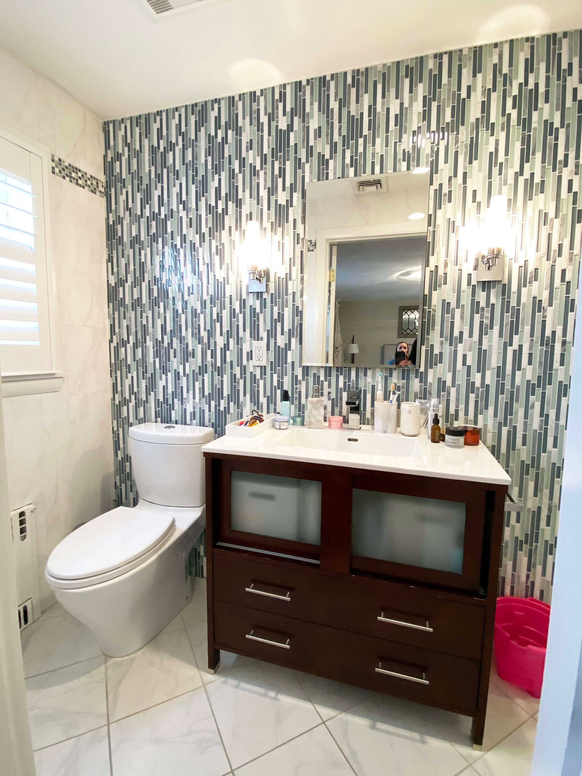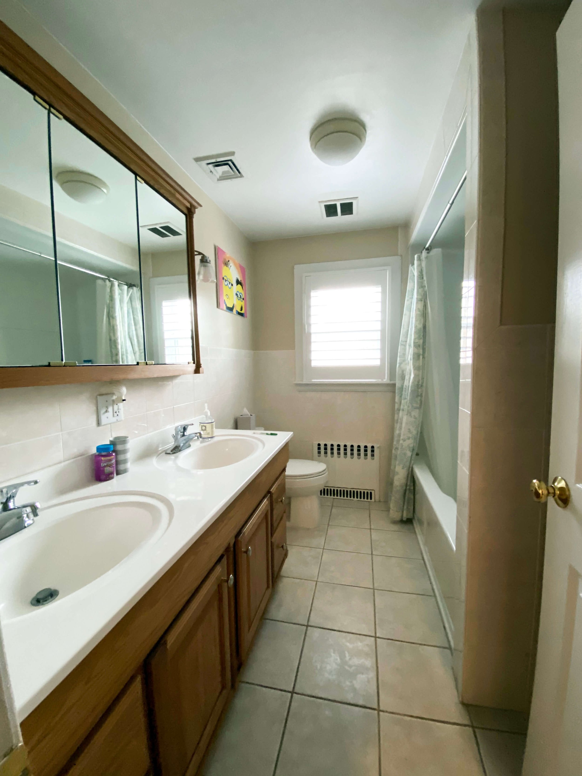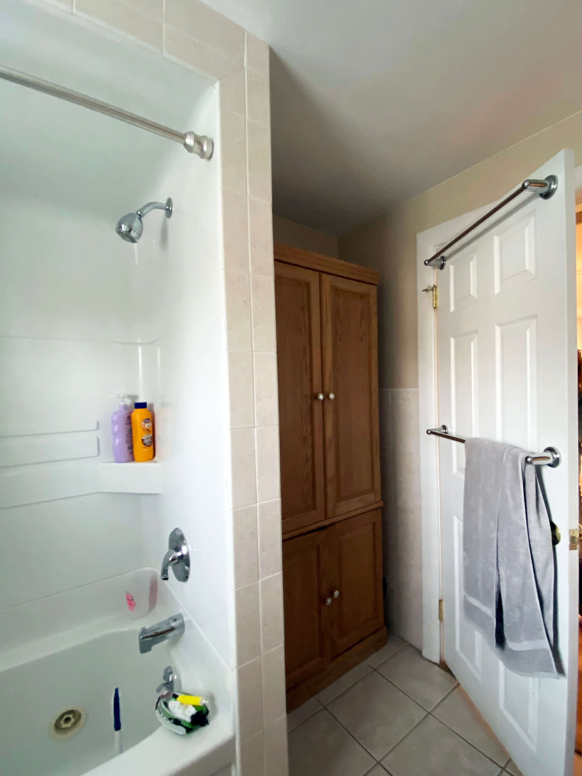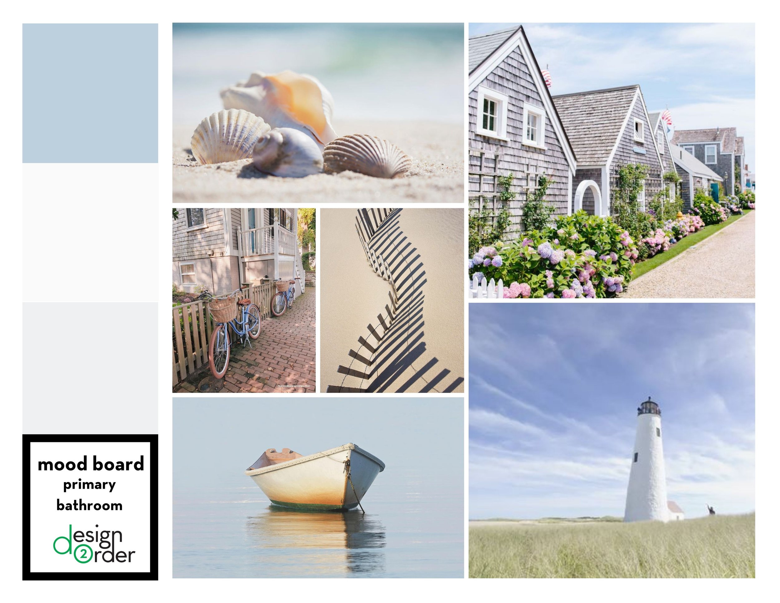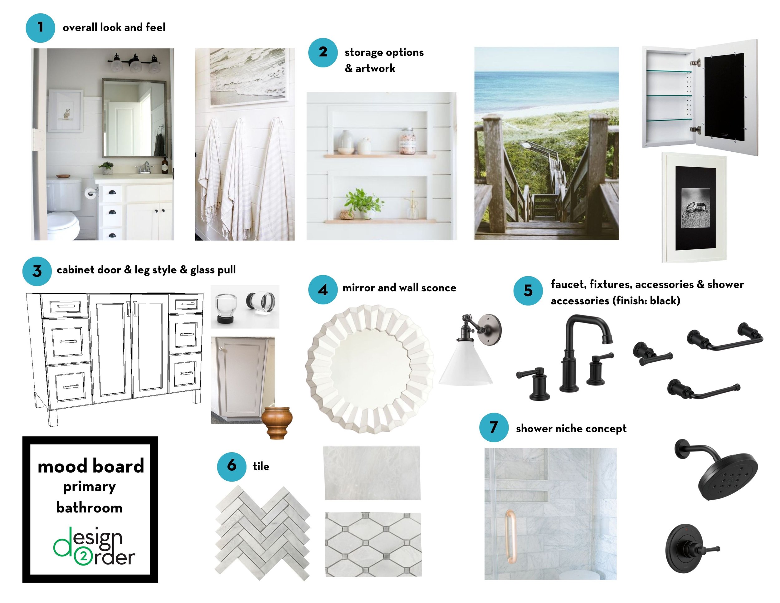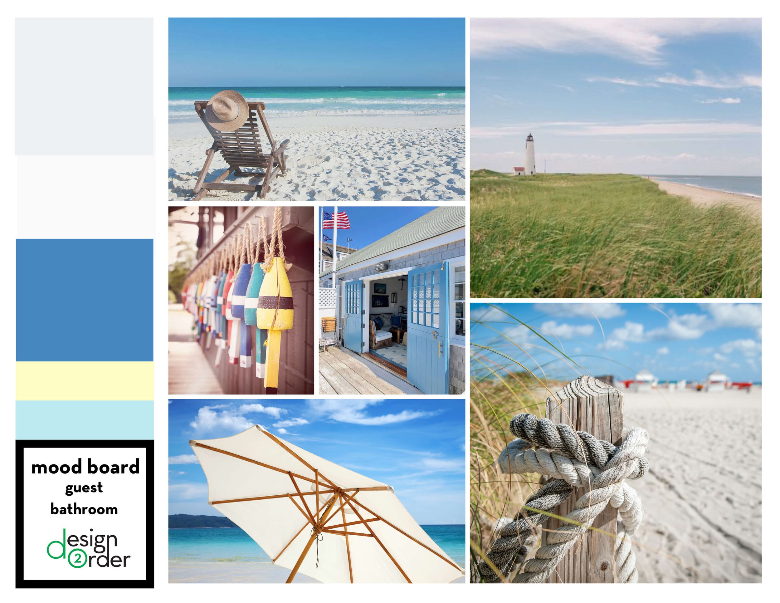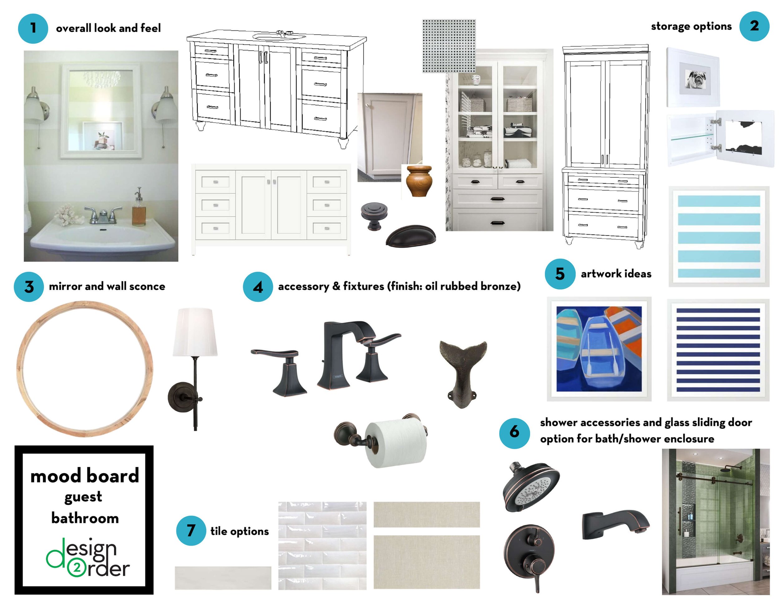beachy bathrooms
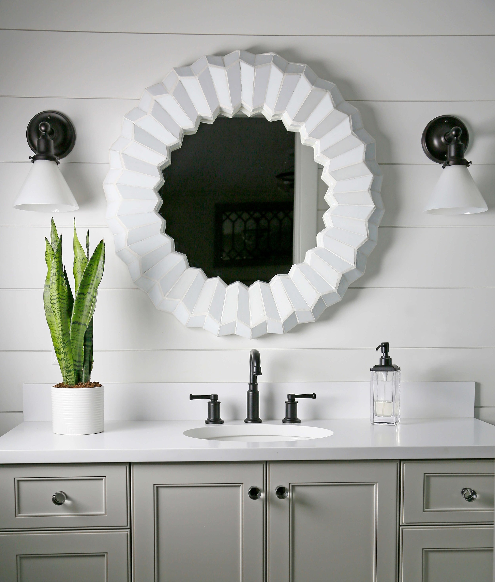

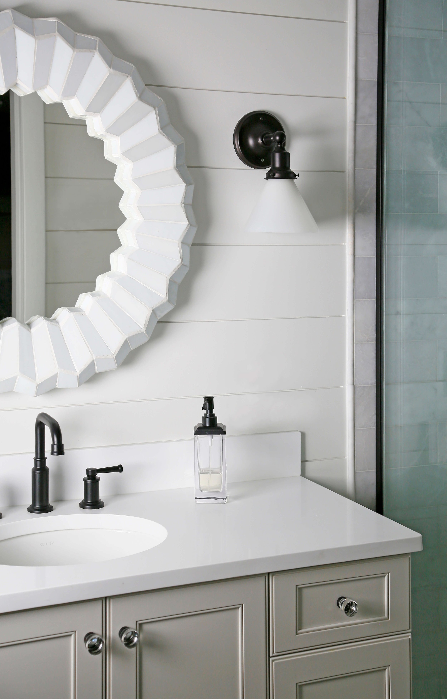
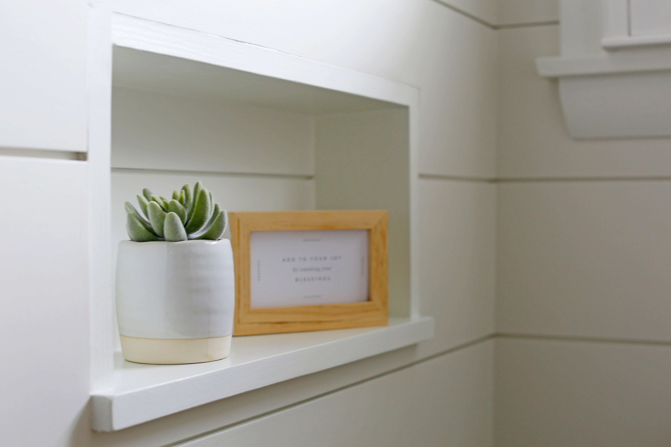
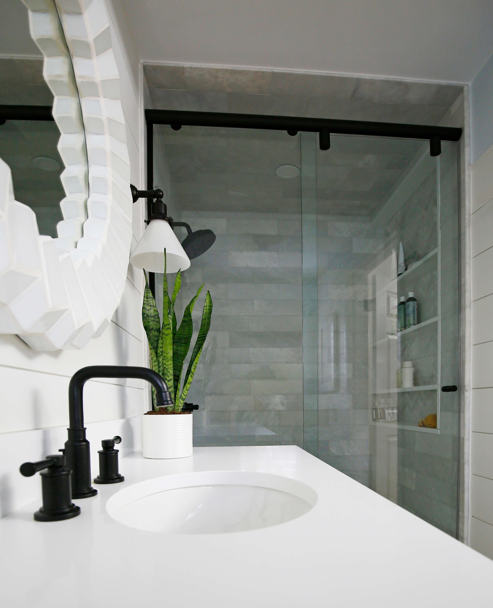
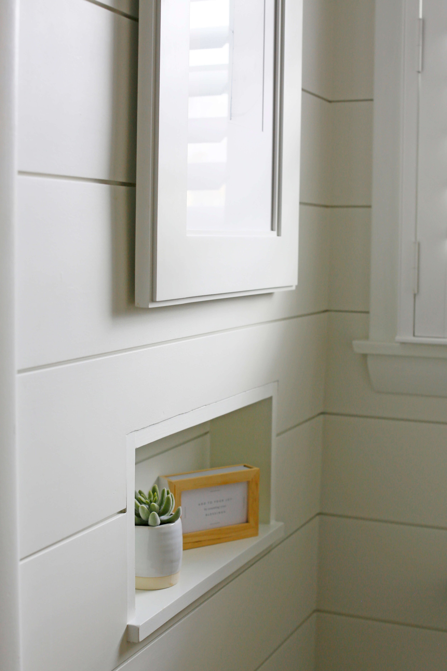
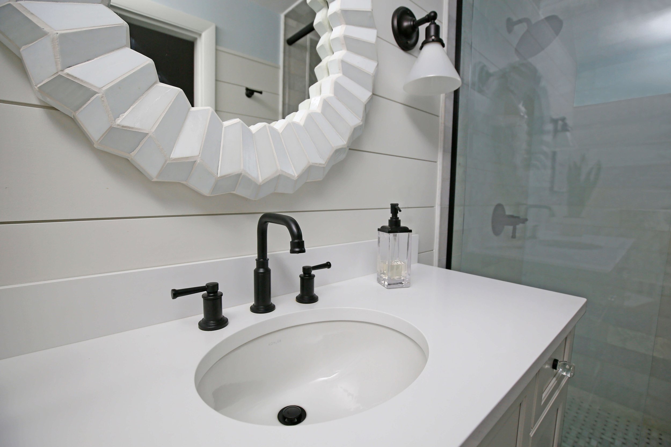
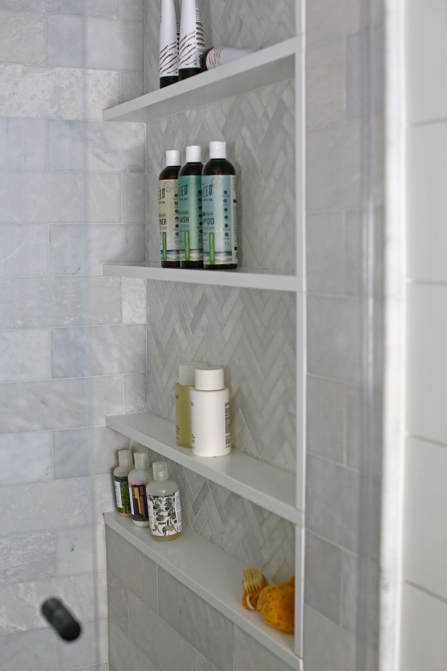
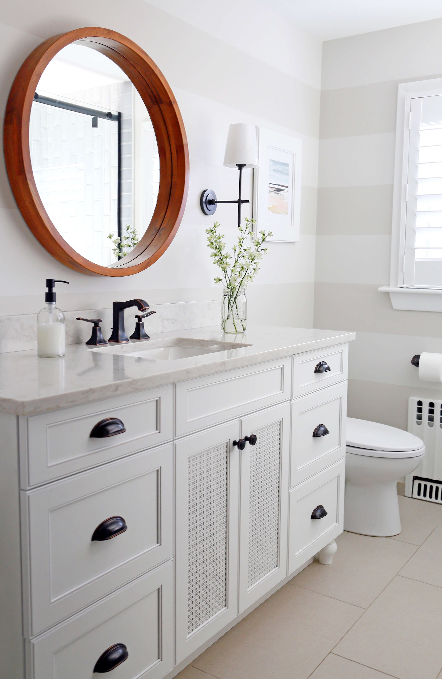
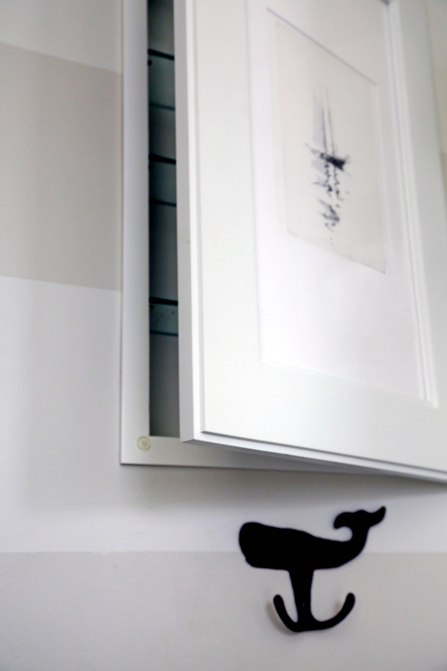
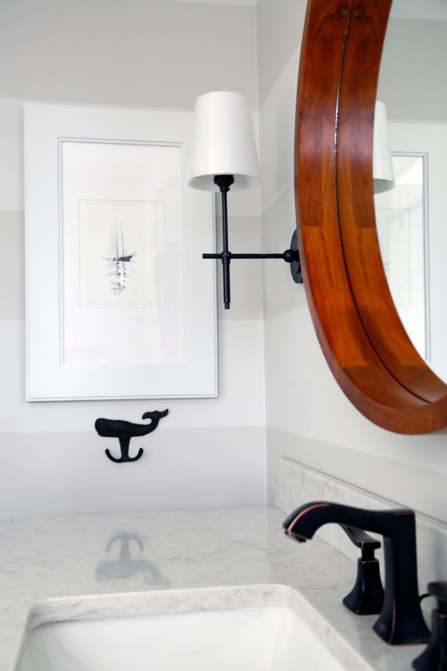
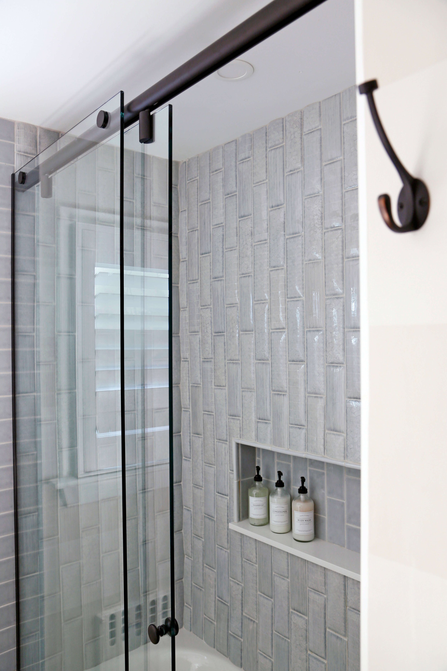
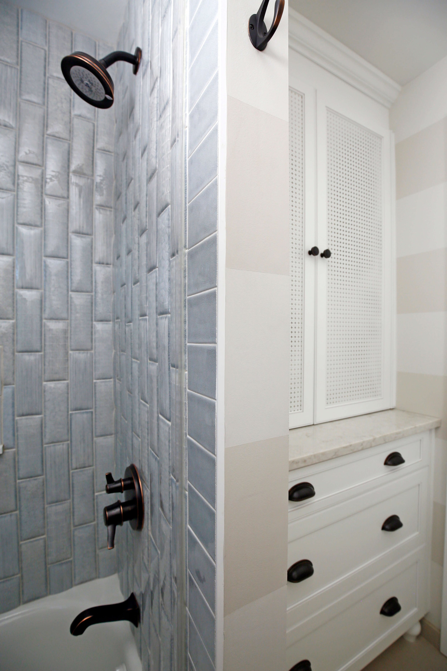
challenge
small bathrooms - big solutions
Two outdated, compact bathrooms were no longer meeting the family’s needs. The goal of the project was to coordinate renovating the bathrooms consecutively, to minimize disruption while maximizing the storage and the function of both bathrooms.
process
We collaboratively worked with our client to outline the limitations of the existing bathrooms. This allowed us to gain an understanding of their needs and how to make the spaces more efficient for the family.
Mood boards were developed to reflect the family’s love of Nantucket and the beach. Soft, warm tones and natural elements were selected to emphasize the textural elements of the beach - sea fences, shells, and driftwood are all central elements for inspiration.
solution
We wanted to make these tight bathrooms feel bigger and brighter, while also placing a strong emphasis on storage solutions to improve the functionality of the spaces.
In the primary bath, we used shiplap on the walls, reflecting seaside cottages and creating a calm, light, airy feel in the space. We integrated a storage niche in the shiplap, offering space to house accents and add character.
The shower walls are marble, a natural product, with a beautiful, soft texture. Shower storage was a priority for the client, so we created an oversized niche on one wall with shelves and the same marble in a herringbone pattern. This provides plenty of storage for bath products, while also creating an attractive, textural accent in the shower. The addition of a white ribbed mirror, glass cabinet pulls, and high contrast oil rubbed bronze accessories and fixtures provide the finishing, textural beach vibes to the space.
In the guest bathroom, subtle, sophisticated stripes were painted on the walls in warm, sandy colors. The horizontal lines help expand the small space. A simple mixed-patterned wall tile, in an ocean blue/gray, was used on the shower walls, with a large, horizontal niche for storage.
Caning on cabinet fronts creates a natural texture and beachy vibe. Similar to the primary bathroom, we maximized storage, including using a recessed medicine cabinet with a picture front. This provided the client with additional storage, in a flexible and unexpected way. It also allowed for a dramatic, warm wood accent mirror over the sink, that boldly stands out on the soft sandy wall. Other nautical elements were added for a fun and whimsical touch.
We worked hand in hand with the contractor to efficiently renovate both bathrooms back to back. The small spaces and existing conditions required a lot of field coordination. The end results are two distinct, but cohesive bathrooms, that meet the client’s storage and functional needs, while also creating timeless, modern looks.
photography: bike path pictures inc

