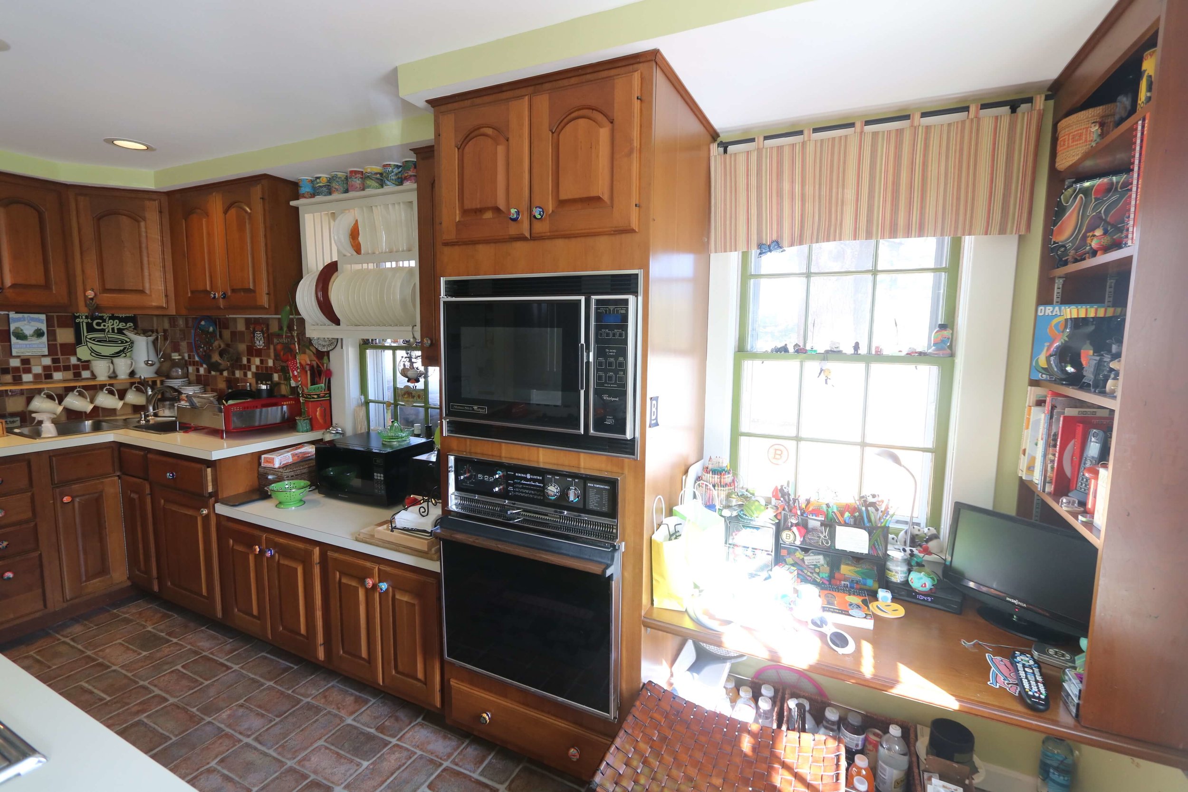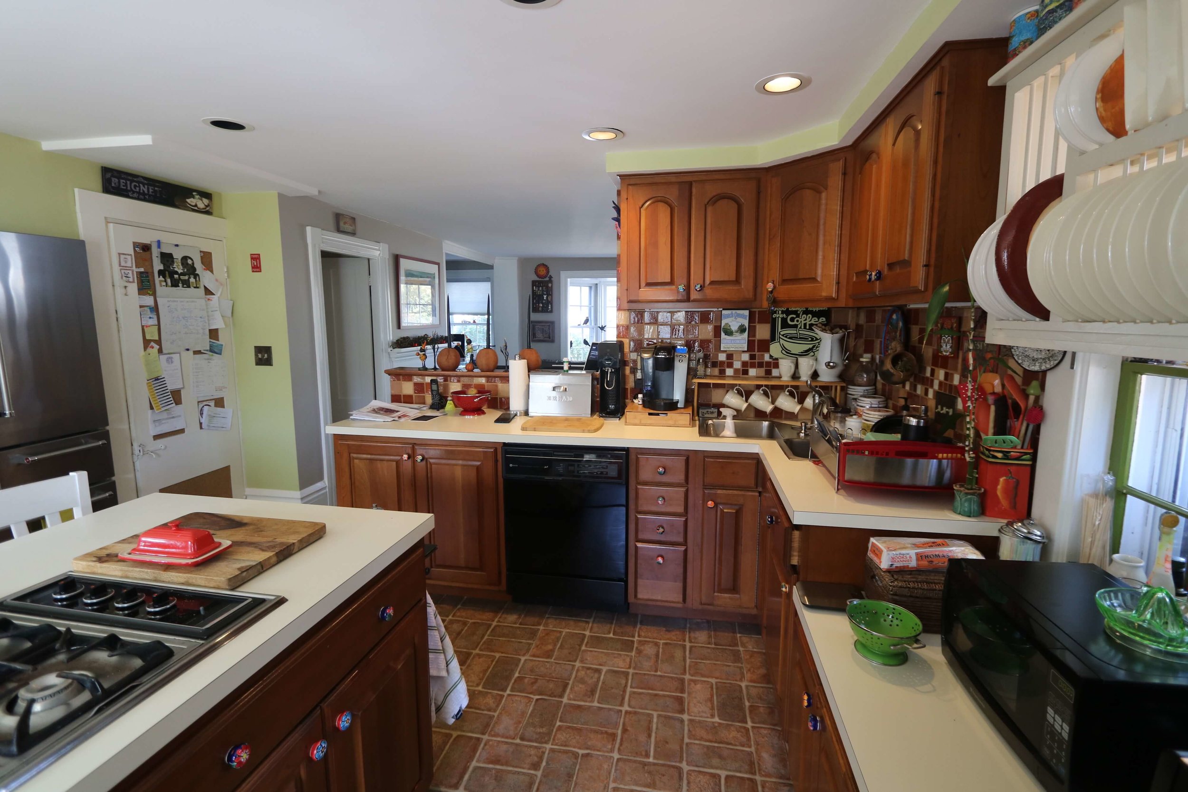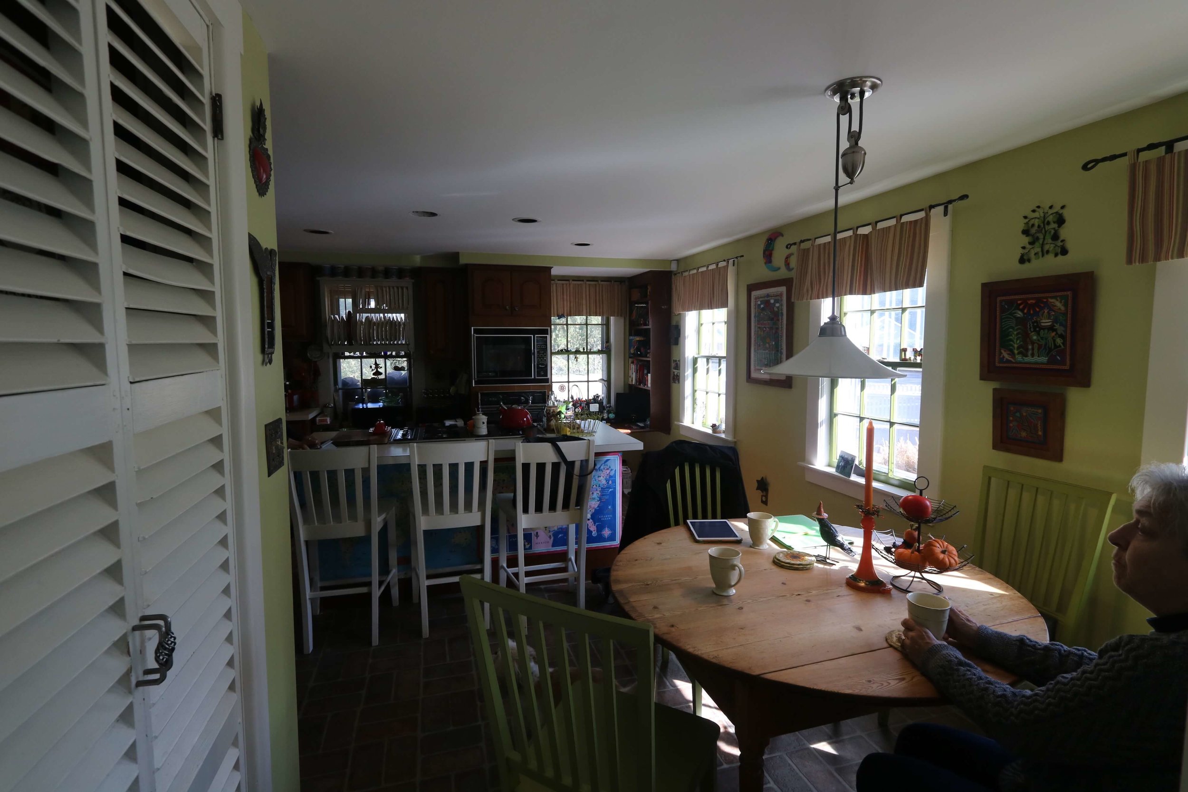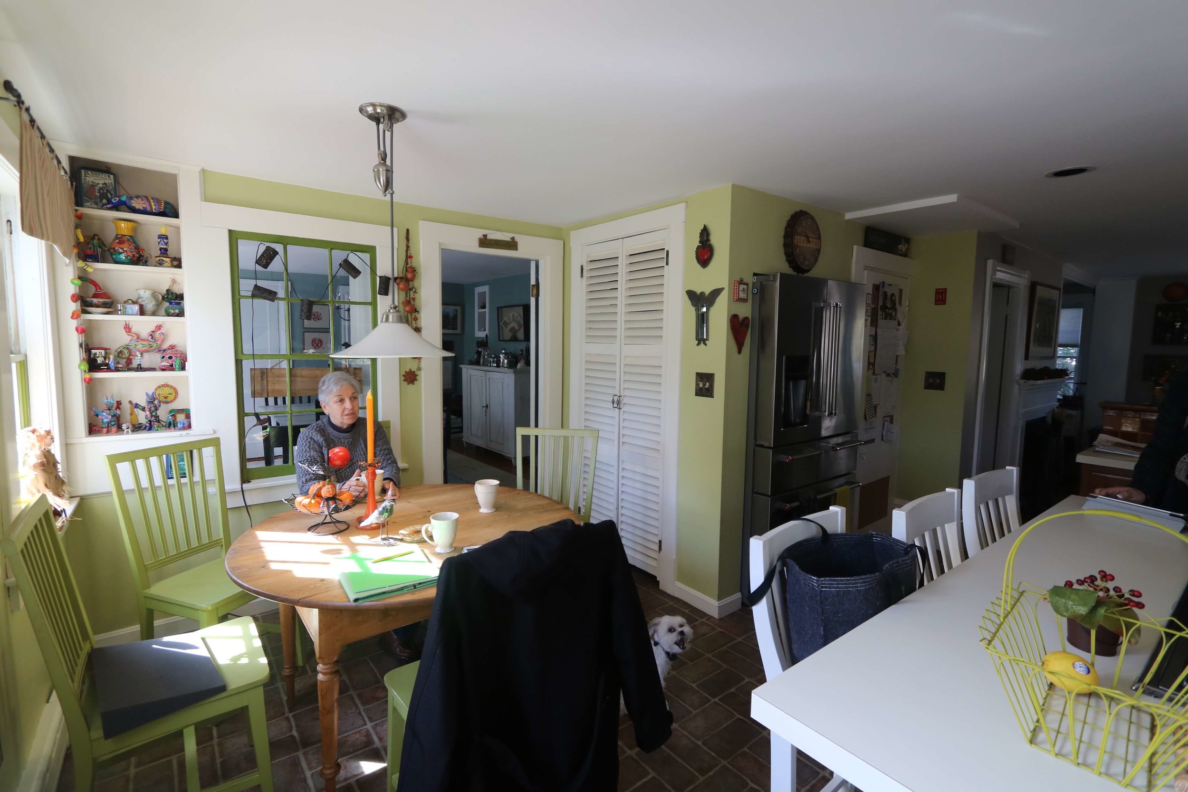farmhouse kitchen
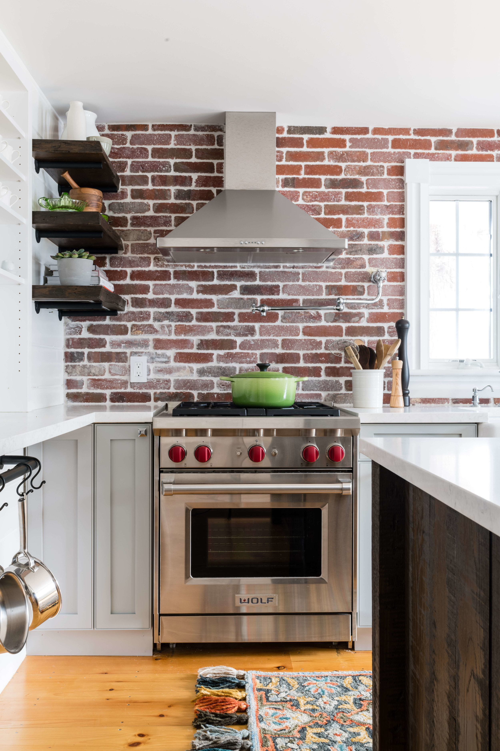
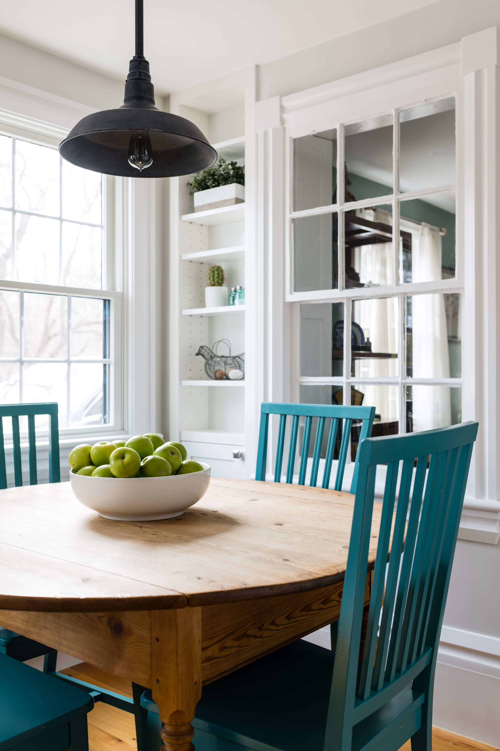
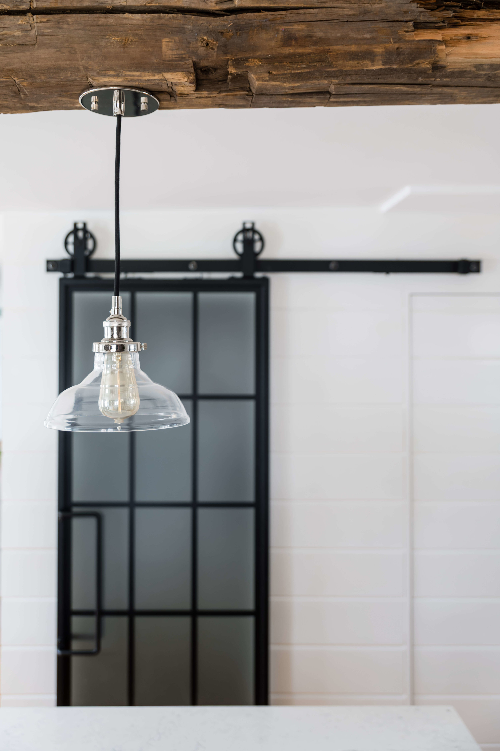
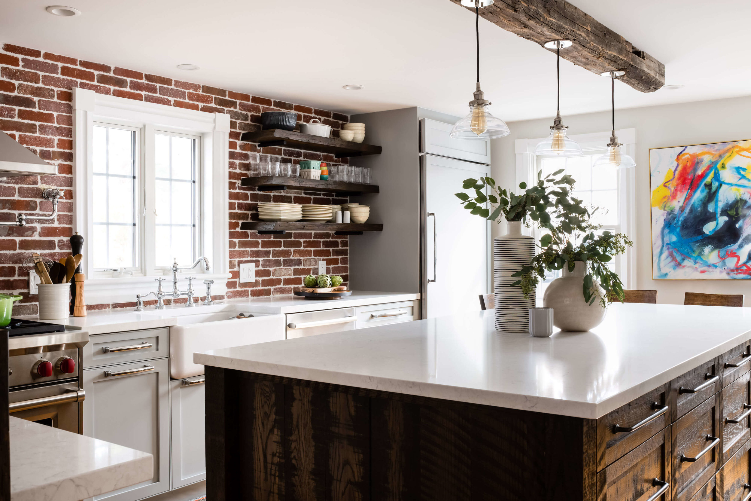
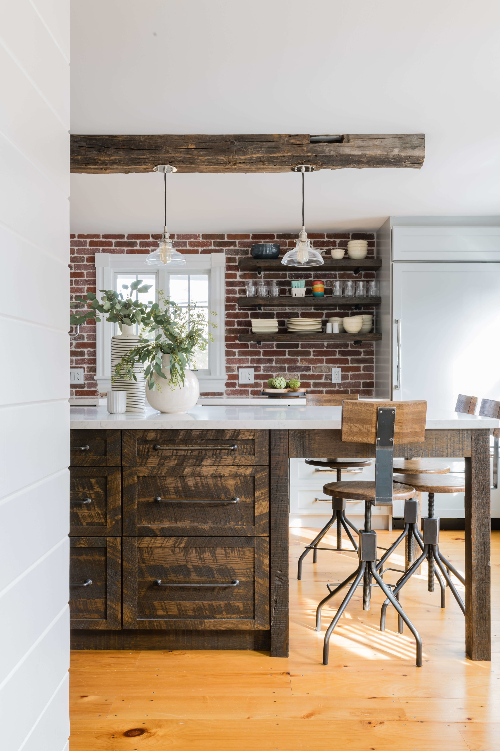
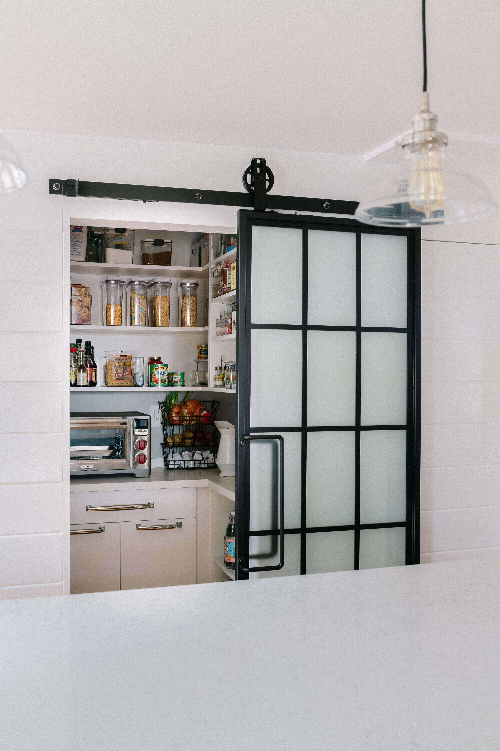
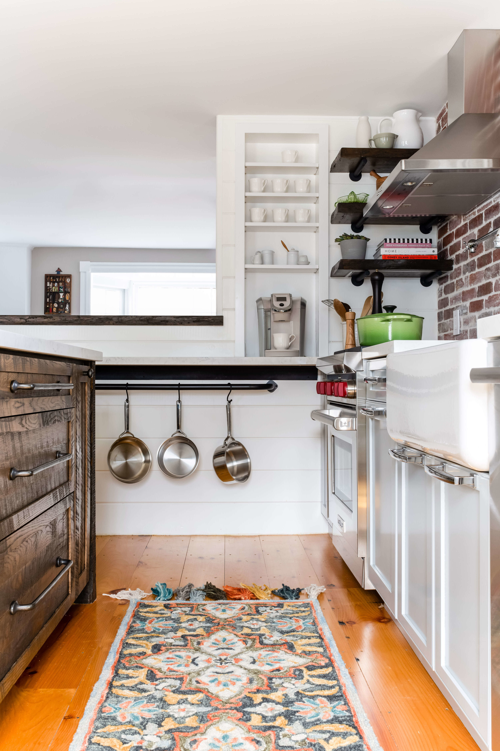
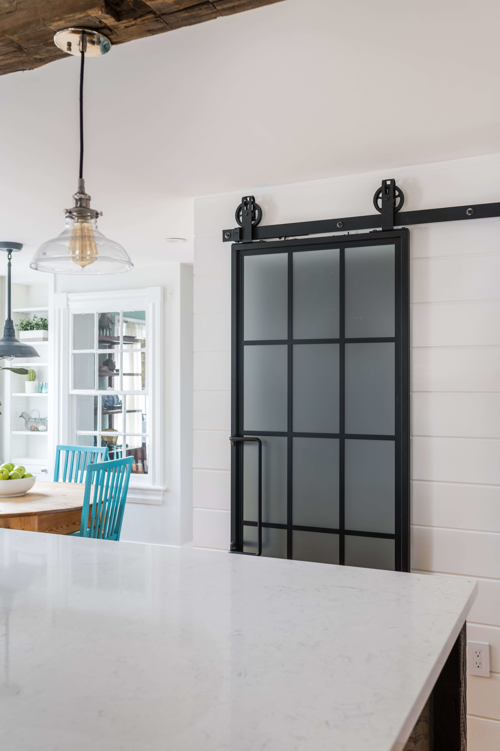
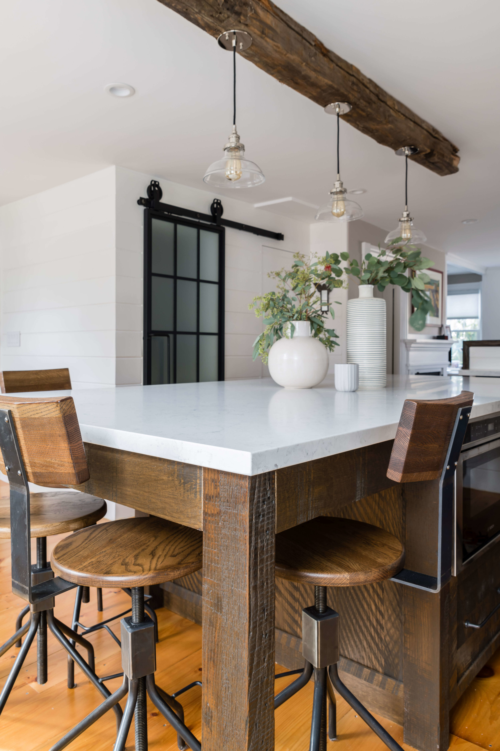
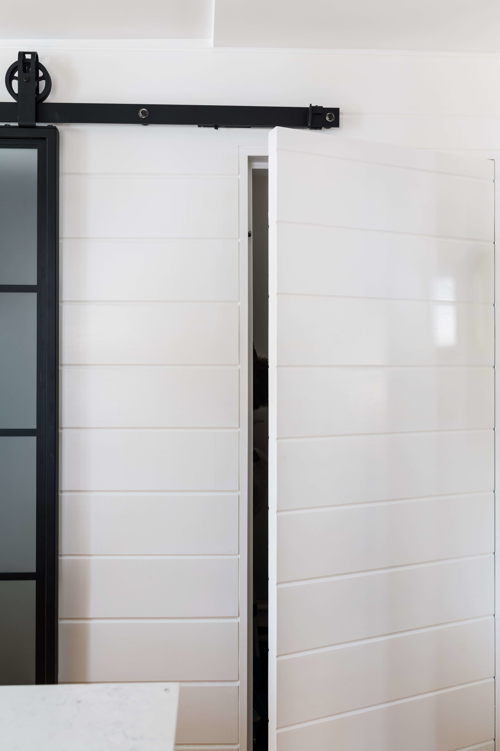
challenge
artistic vision … creatively repurposed
A poorly executed renovation done by previous owners, left this 1790’s farmhouse kitchen poorly laid out, historically inappropriate and lacking appeal. Entertaining family and friends is very difficult in the small footprint. Without being able to enlarge the kitchen, creative space planning is a must, not only for maximizing the storage and preparation space, but also for showcasing the homeowners extensive collection of artwork and artifacts.
solution
We simplified the overall layout of the kitchen by creating a work-wall with all the appliances. The simplified plan allowed us to increase the size of the island and open the space for friends and family to gather more easily, within the kitchen. We reused and showcased materials salvaged from the demolition and other historic properties. Additionally, we maximized all the ‘nooks and crannies’ so we could display artwork and artifacts throughout. Instead of hiding the pantry, we featured it by accentuating the wall with shiplap and adding a sliding door.
photography: jessica delaney photography
custom cabinetry: dover cabinetry

