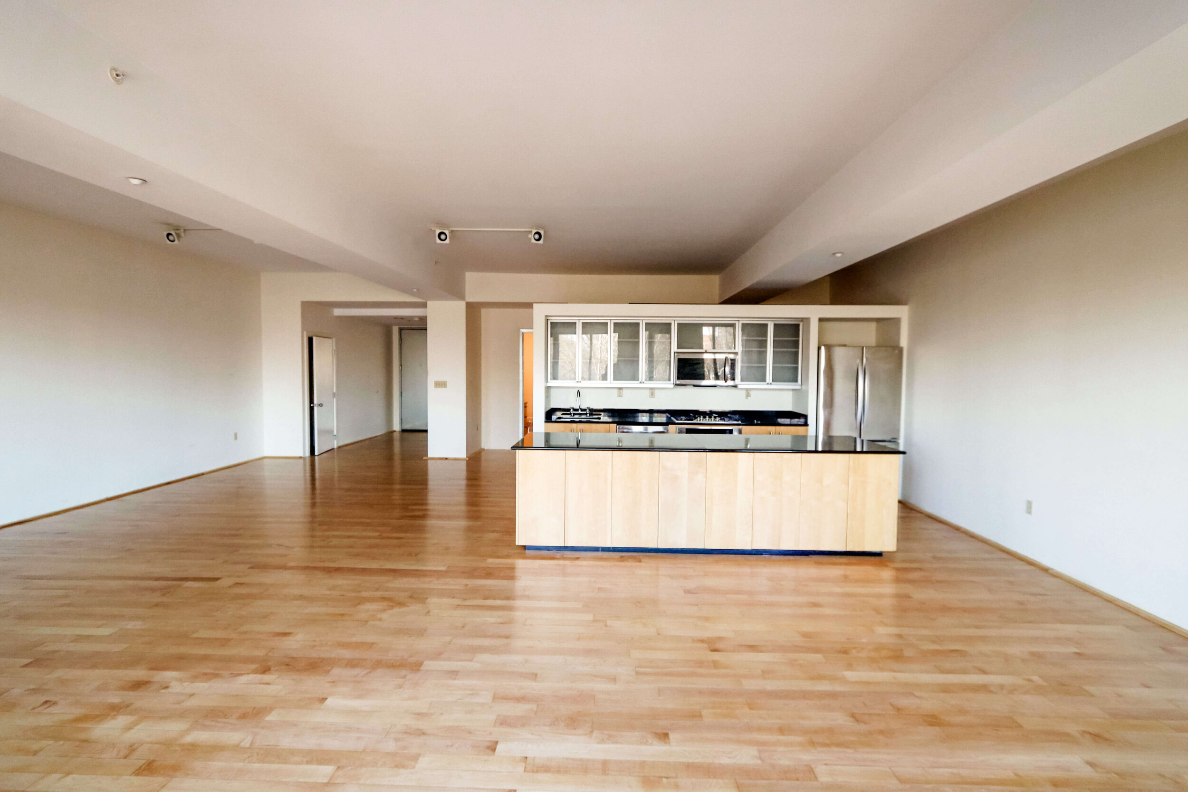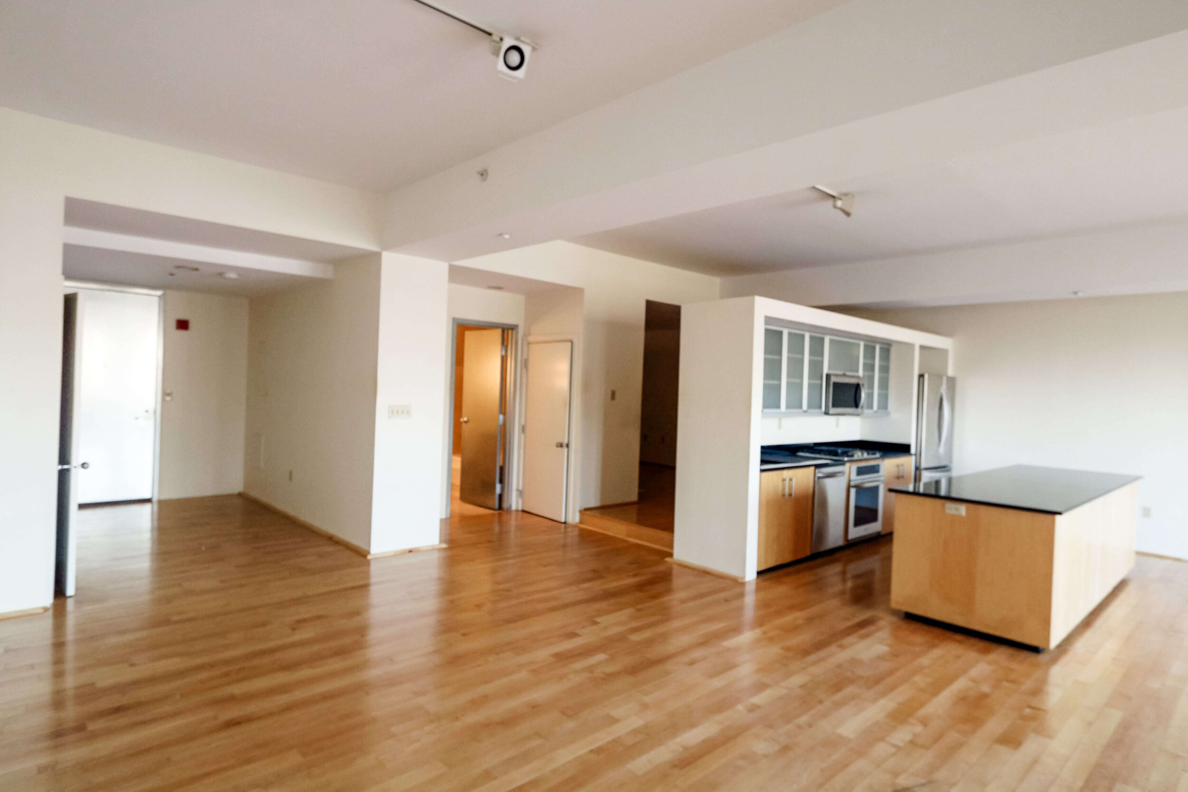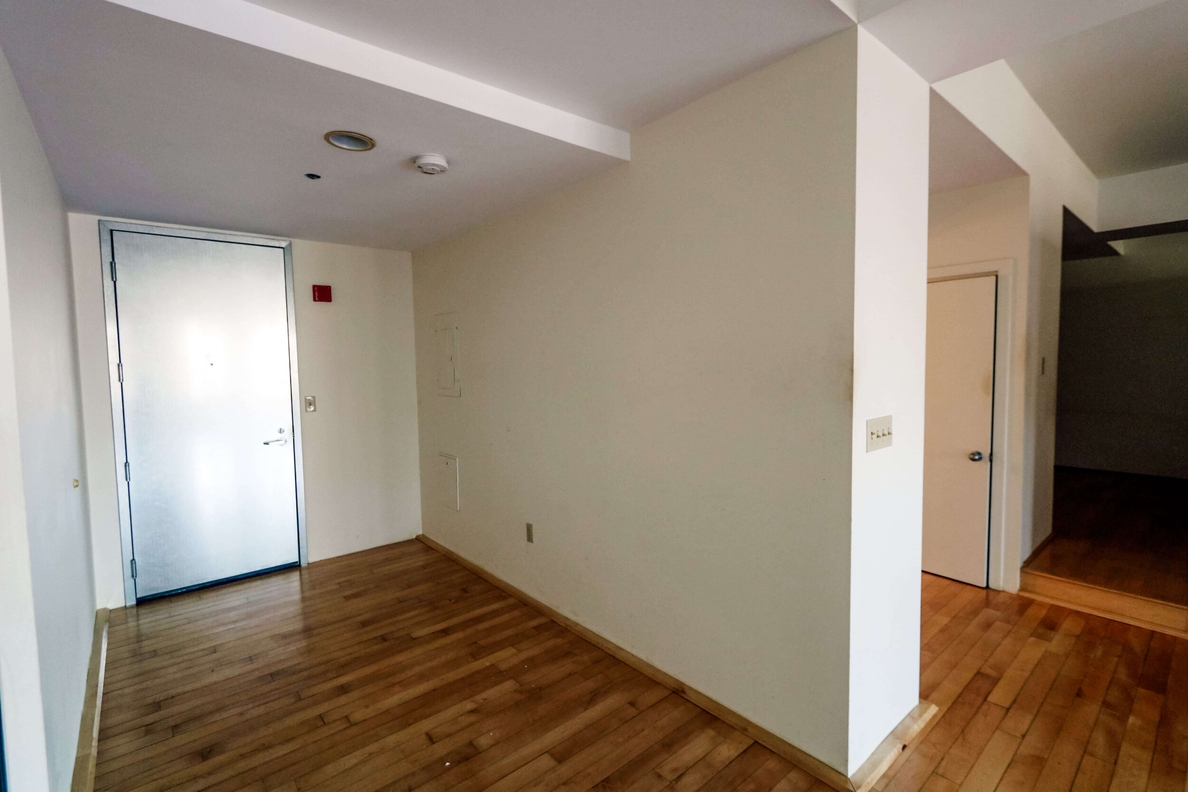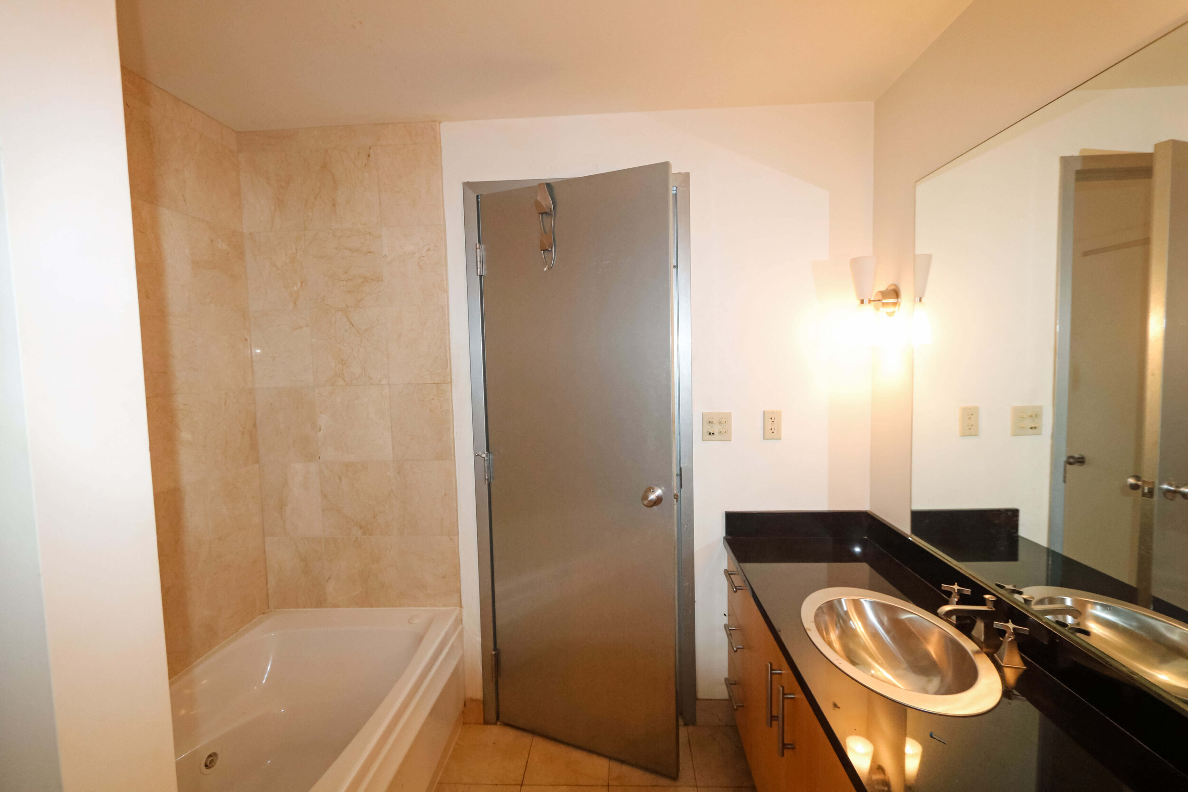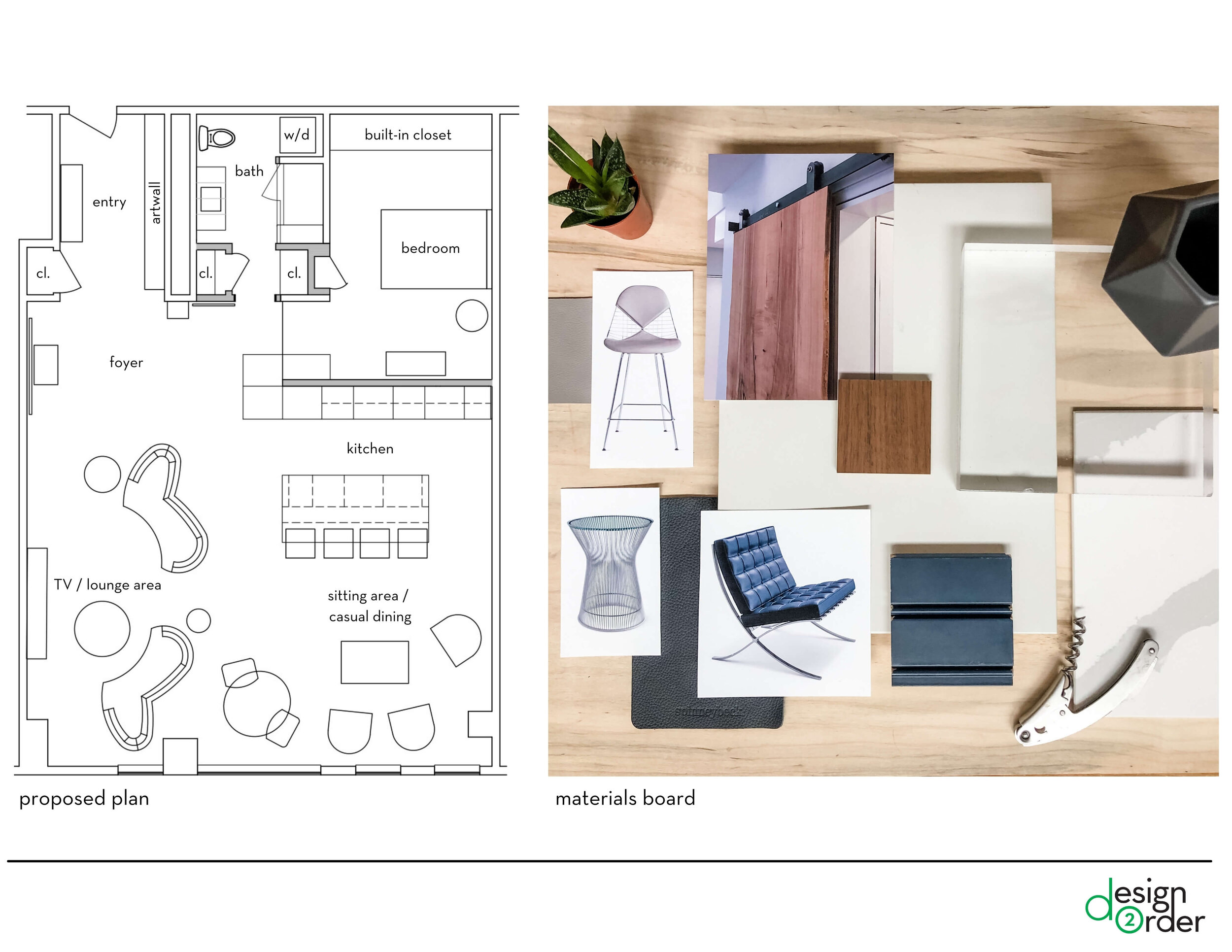urban loft
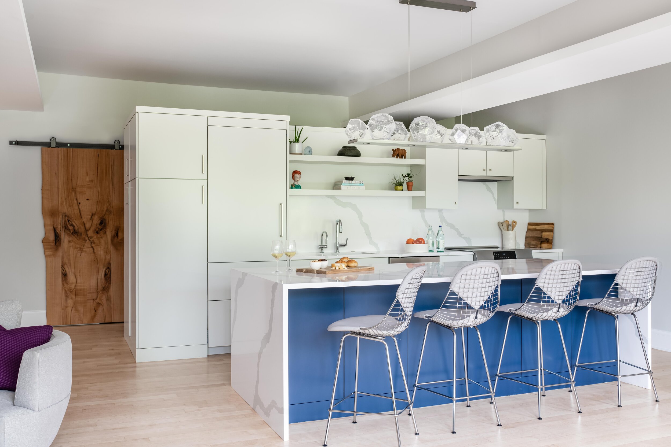
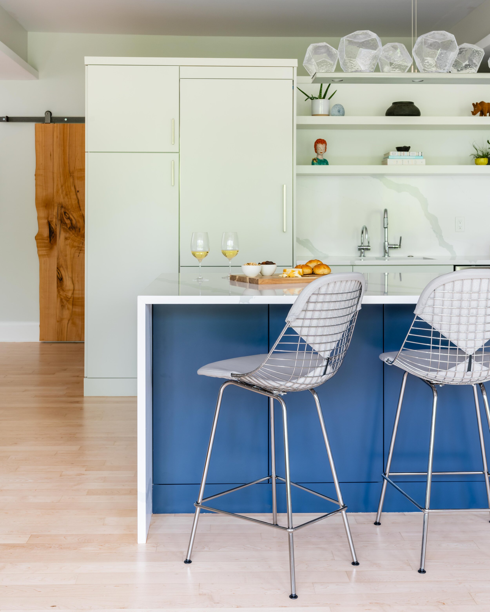
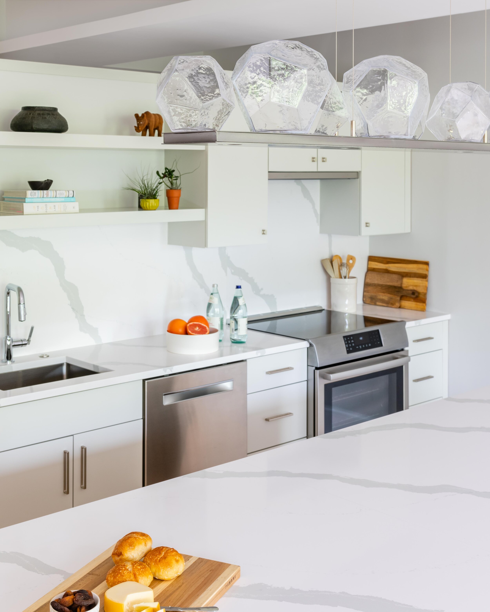
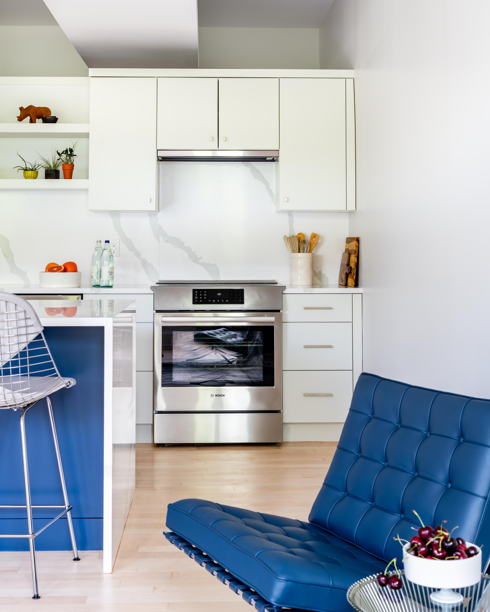
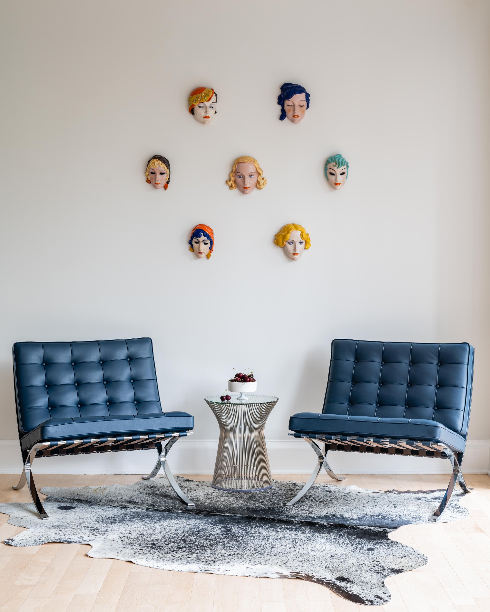
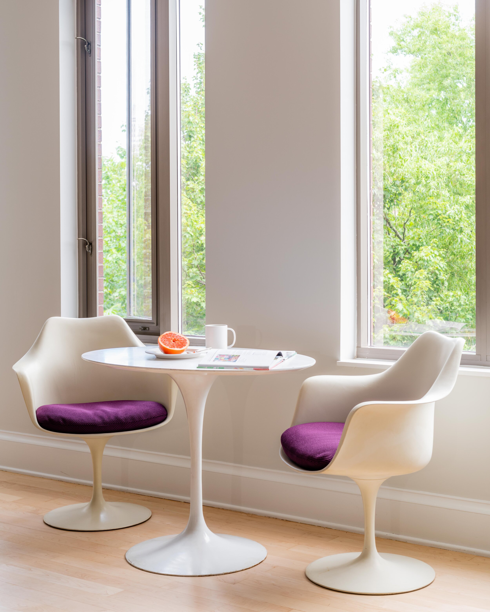
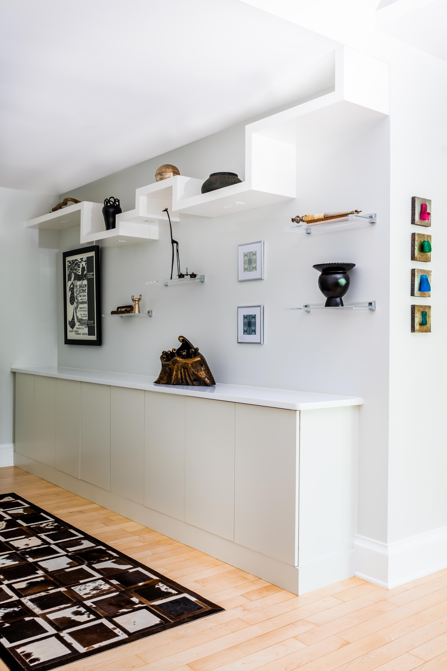
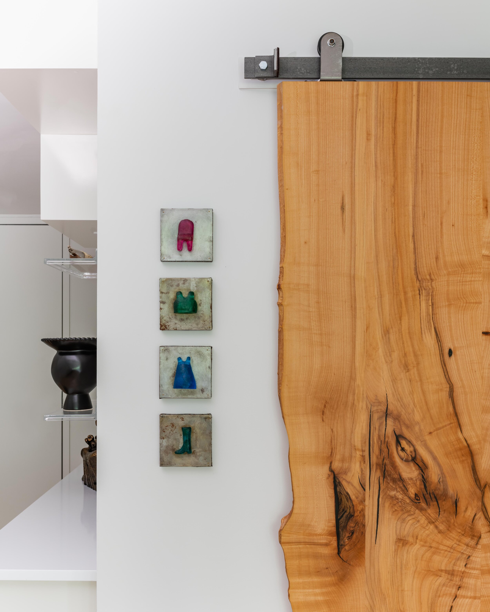
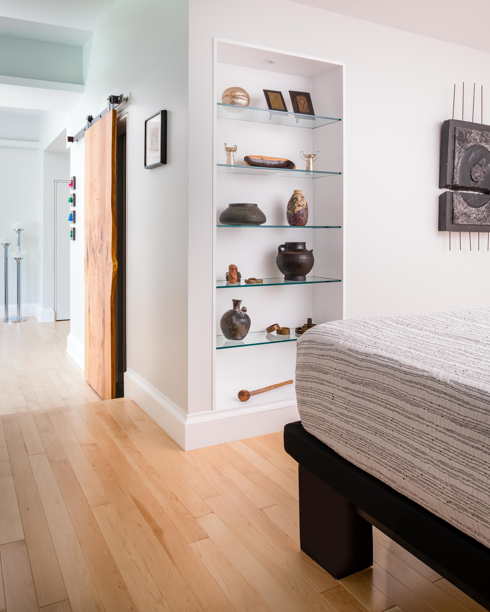
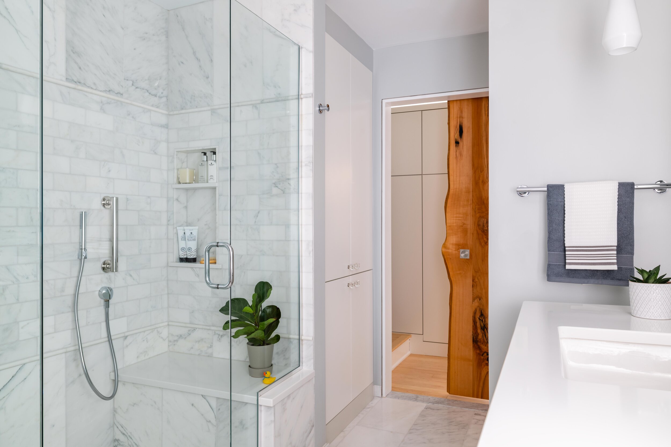
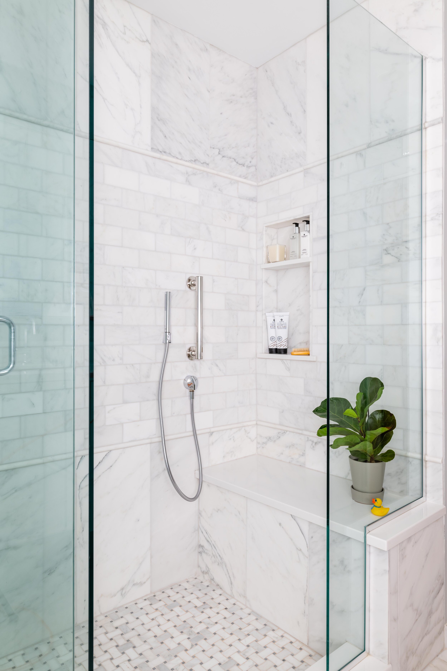
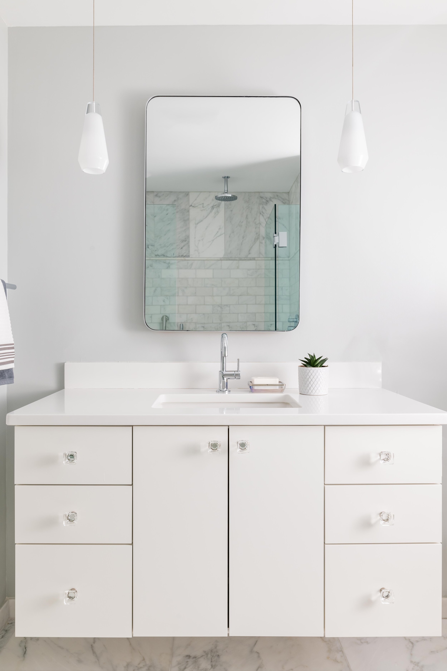
challenge
modern design to enhance art collection
Located in the culturally rich South End of Boston, this loft apartment was in need of a complete renovation.
The homeowner envisioned the finished space housing his robust and eclectic art collection. He wanted a home that provided a backdrop for his art, space to expand his collection, and an open layout to facilitate entertaining.
Our goal was to understand the owner’s art collection and existing furniture to craft a cohesive design with existing and new items working together.
process
We generated a material board and proposed plan(s) of the space, to help the homeowner envision how his home would look and feel, once complete. Because the loft is open-concept, we wanted to show the homeowner how the furniture could be arranged in different configurations.
Seeing the overall design concept, in conjunction with the plan, and material board, helped the homeowner get excited for the final reveal of the space.
solution
We created a bright living space with a new lighting design/layout and an open-concept that revolves around the kitchen and casual gathering areas. The kitchen is centered around a sizable island with a striking, large-scaled veined quartz counter and pop of blue on the base cabinets. It’s a welcoming centerpiece for entertaining guests.
Simple, custom millwork throughout the loft is a major focus of our design. The millwork is used to display art, maximize the loft’s storage space, and to create unexpected highlights throughout the loft - blue pop of the base cabinets and sliding reclaimed wood door with a live edge for the bathroom.
Since the art collection will be the main feature within the space, we used a limited color palette with light grey paint, white trim, pale wood floors, and small bursts of colors, introduced through fabrics, as a backdrop.
We designed an art wall, in the entry, that consists of an undulating shelf, offering a space to display art in a variety of sizes and styles. The wall has acrylic shelves, integrated lighting, and a full built-in credenza for storage and display purposes. The range of display opportunities was particularly important so artifact art and modern art could work cohesively, while still leaving plenty of space for the owner to add to his collection without leaving the space feeling sparse.
The new furniture we specified throughout the space integrates seamlessly with the existing furniture we were reusing. We were able to bring fresh life to classic pieces with new upholstery.
The end design reflects new and old, by utilizing local artisans and classic designs. The final space with its nuances, details, and diverse elements truly reflects the homeowner and the unique South End neighborhood.
photography: jessica delaney photography

